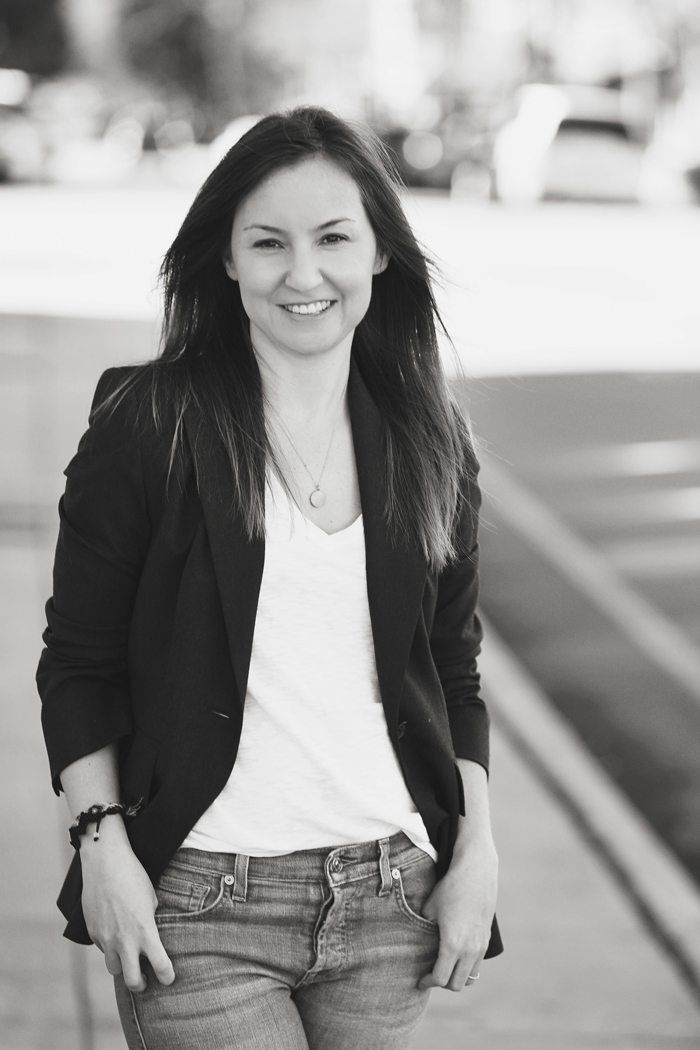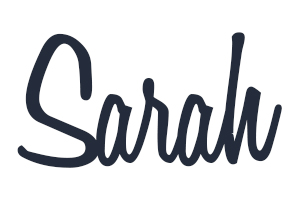This is the house that you haven’t heard about until now, 665 South Valley Road. Although it’s not on our MLS, it will be and it’s in my favorite neighborhood, the Southern Pines Golf Club neighborhood. We’ll update you as soon as we do have online listing information.
For now let’s explore the possibilities of this nearly 3,000 square foot rambling ranch built in 1961.

The house begins with the custom trim on the front door that suggests that they’ll be more of that 60’s character awaiting you inside.

Step in to the foyer and straight ahead is the kitchen, to your left is the formal living room and to your right is the hallway leading to the three bedrooms. Let’s go left,

Interesting corner fireplace in the formal living room, keep traveling around and there’s an open dining/living area concept.

Keep traveling past the dining table in to an addition that is basically a sunroom that connects the house to the garage. That guy bending down is Dan and he isn’t being creepy, he’s trying to figure out the flooring situation in the dining room, he wants to know like we all do, is there oak hardwood under there which was common in the 50s and 60s. Unfortunately, we only found plywood subfloor.

When we wind through the sunroom we end up in the family room with built-ins with that special 60’s trim and another cozy fireplace. The family room is open to the kitchen, separated by some columns and countertop.


Clearly the original owners sprung for custom cabinets that tied in to their welcoming front entry. Consistency in design, we can appreciate that.



Walk-in pantry is pretty awesome

small breakfast nook on the right side of the kitchen, imagine a built-in banquette here?

Moving down the hall toward the bedrooms there is one bathroom on the hall that is a good size but needs a cosmetic overhaul. Choice items on the countertop…

This is 1 of 3 bedrooms, the other bedroom is of similar size.

All three bedrooms are on this side of the house as well as 2 of 2.5 bathrooms. This is the master bedroom.

There is an en-suite bathroom in the master and a pair of his and hers closets. There are some particularly special original light fixtures in the master bath. Star light, star bright.

There is a lot of square footage in this house devoted to a generous sewing room and an office and a laundry room. I didn’t take any photos here but we have a suggestion on how to make those spaces work a bit harder. The footprint of the house is already generous enough to allow the new owner to create a larger master suite in the workspace.
We ended our tour walking around the exterior.


There’s mostly side yard on the property but tons of space to run and roam on the old golf course which is now a large field.
Got Your Attention? Schedule your private tour with Dan and I by calling (910) 684-3146 or send an email to sarahfarrell@kw.com.
Listing Courtesy of Better Homes & Gardens, Scott Lincicome














What do you think?