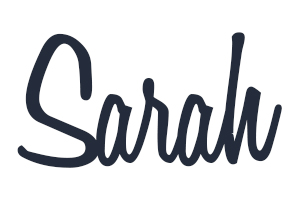I’ve been watching the 1920s gem at 145 Highland Avenue in Southern Pines for a minute and we took some time to visit recently and it didn’t disappoint as most homes in this part of the Weymouth Heights neighborhood typically don’t.

This home is an absolute diamond in the rough and when I say rough, I mean it needs an overhaul and a significant restoration.

The backyard and property is something like a rolling European hillside, framed by two Holly trees just beyond the slate patio. Throw open the french doors off the living room, walk out on to the patio and wonder if you haven’t been transported to another place and time.

The kitchen is right at the front of the house and looks on to the driveway and it was renovated around the 1960s. It really needs a complete demolition with some thought about which walls to get rid of. You can see the back stairwell that comes down from what we thought were guest quarters. Love back stairwells!

When you enter in to a small foyer you can go left to the kitchen or right in to the living room. The floors are in great condition here in living room and in other parts of the house as well. Cosmetically, this room needs work, the windows need restoration and there is no lighting.

Close up of windows in the living room,

We move past a powder room downstairs and alongside the dining room and up the main stair case but at the foot of the stairs there was a well-trimmed peek-a-boo door. Maybe an old dumbwaiter, but there was no elevator system? Those people look familiar to me…

Once you get to the top of the main stairwell, you enter a hall with two bedrooms and a bath. Overhead there is what looks to be the biggest air return you’ve ever seen but I think it was probably a house fan that when turned on circulated fresh air throughout the entire house. These bedrooms might be children’s bedrooms or bedrooms for other immediate family. We labeled this the family wing.

Once you round the stairwell you enter what we thought would be the master bedroom and a closet/dressing room for each of the homeowners. We didn’t photograph any of the bedrooms because they were all similar, light filled white rooms. The master bathroom is of modest size from a time when we didn’t require large master baths. It has beautiful original fixtures but the pedestal sink was hardly tall enough for me.


We wind around through the guest quarters which includes two more bedrooms and a bathroom and down the back stairwell in to the kitchen. Notice the unique choice for newel post design on the stairs, is it teeth?

Back out through that tiny foyer and out the front door.

If you want to see this gem for yourself, Call (910) 684-3146 or send an email to sarahfarrell@kw.com so that we can set up an appointment for you to take a look.
AND…
If you decide to buy this home, we’re on the ready with renovation consultation, design and contracting resources. See our renovation work at The Estate of Things.














What do you think?